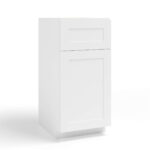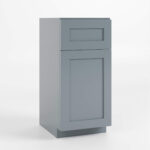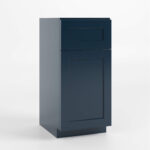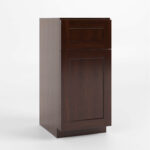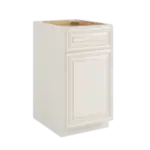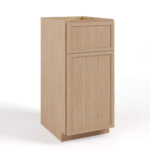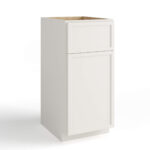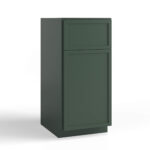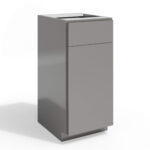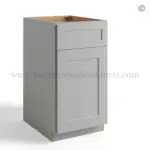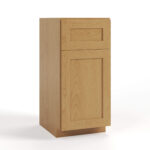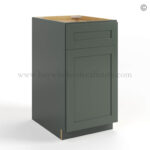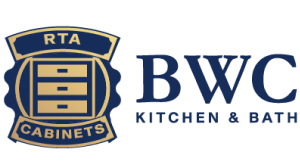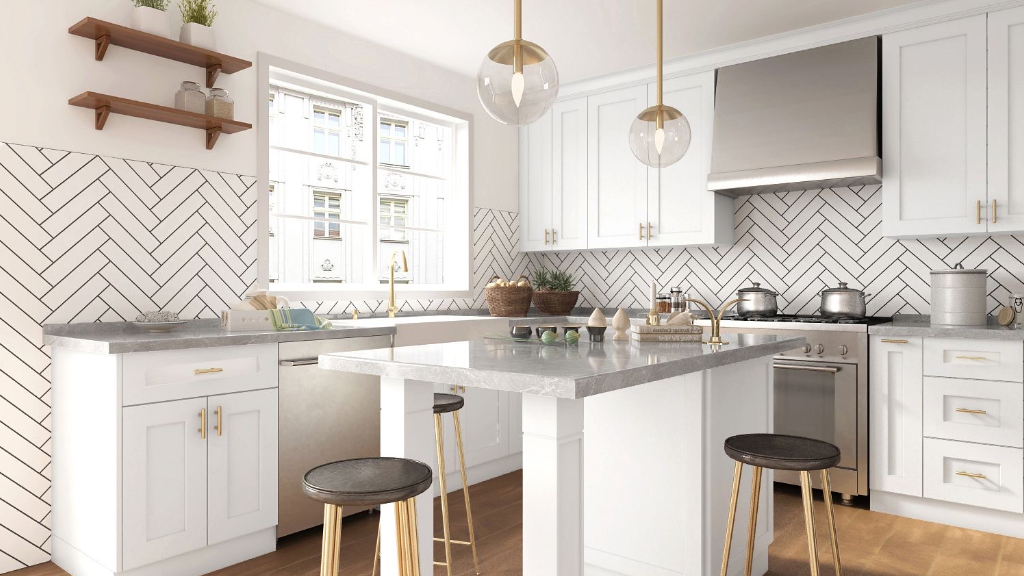Contents:
- Introduction
- The trend of open concepts in kitchen
- Design strategies for planning an open concept kitchen
- Cleaning an open concept kitchen conclusion
- Conclusion
Introduction
The concept of an open kitchen has become increasingly popular in modern home design. It offers a completely different approach compared to traditional kitchens, which may not be as well-suited to the contemporary American lifestyle. Open concept kitchens provide a spacious, airy, and interconnected space tailored for family gatherings and socialization. In this blog post, you will learn all about the trend of open concepts in kitchen design. You’ll gain valuable insights on how to plan them effectively, including tips on incorporating open shelves and kitchen islands.
Before we delve into the open kitchen concept, it’s crucial to emphasize the importance of having quality kitchen cabinets. We at Buy Wholesale Cabinets offer quality and designer well-equipped elements. Visit our shop!
The Trend of open concepts in kitchen
Design Open kitchens have gained immense popularity in contemporary homes, and for good reason. Over the past few years, this design concept has particularly become a favorite in the United States, where it has become a hallmark of modern home construction and renovations. Open kitchens break down traditional barriers between the kitchen and other rooms, such as the dining area and the living room, creating seamless connectivity throughout the home. This openness entails integrating the kitchen with other spaces, typically the dining room and living room, without walls separating them.
Aside from their sleek and modern appearance, this design brings several advantages:
Enhanced social interaction
With an open layout, hosts can interact with guests while preparing meals, making social gatherings more engaging and facilitating communication. Open kitchens allow family members and guests to move freely between the kitchen and the living area.
Improved natural light
In this kitchen design, there are no walls separating the kitchen from the living room, allowing natural light to permeate the entire space. This creates a brighter and more welcoming atmosphere.
Optimal space utilization
For those looking to maximize their living space, open kitchens are an ideal choice. They make efficient use of space, even in smaller homes, making them appear more spacious and functional. Smaller apartments or houses will seem roomier and more functional with this design.
Convenience for family activities
Open kitchens often become central hubs for family activities. Children can do their homework at the dining table while parents cook, making supervision and communication easier.
Aesthetic appeal
Open concepts offer a modern and attractive look to homes. They create a sense of spaciousness and allow you to showcase your design and decoration.
Functionality
Besides open cabinets, these kitchens often have more workspace, allowing multiple people to work in the kitchen simultaneously.
Adaptability
What’s important is that this concept can be easily adapted to various needs. For example, you can add an island or a breakfast bar to increase food preparation space or dining seating.
Open kitchen designs bring many benefits that reflect contemporary lifestyles and family preferences. However, as with any design, it’s essential to note that this concept requires careful planning to strike a balance between aesthetics and functionality while also maintaining cleanliness and order.
Strategies for planning an open concept kitchen
Once you’ve decided that an open kitchen concept is ideal for you, the next step is thoughtful planning. Planning an open concept kitchen requires careful consideration of various elements to ensure functionality and aesthetics. To achieve both these essential aspects in your kitchen, here are some strategies to help you create the perfect open kitchen!
Creating a unified aesthetic
As mentioned at the beginning of our text when discussing the advantages of these kitchens, all your guests will be able to socialize with you even while you are preparing meals. This means that they will have a constant view of your kitchen, so it’s essential to establish a visual consistency. You can achieve this by selecting a consistent color palette and flooring.
Choosing a consistent color palette
Start by choosing a color palette that flows seamlessly from the kitchen to the adjacent spaces. Neutral shades are popular for creating a harmonious look. White Shaker Cabinets and Gray Shaker Cabinets are ideal choices for this kitchen design. These neutral tones have become a popular choice. However, you can also experiment with colors to tailor the kitchen to your personal style.
Our team at Buy Wholesale Cabinets strives to follow the trends and adapt our products to all styles. That’s why you can find a variety of popular kitchen cabinet colors here!
Consistent flooring
Use the same flooring material throughout the open space. This will create a cohesive and visually appealing environment and give the impression that you knew what you were doing when designing your home!
Incorporating open shelves
Include open shelves in your kitchen design to display decorative items, dishes, and glassware. This allows you to express your personal style and give your space character.
Sometimes, it’s challenging to strike a balance between aesthetics and functionality. In this case, you can achieve it by using open shelves for storing frequently used items like cookbooks, spices, and cookware. This makes access easier and creates a sense of spaciousness.
Kitchen island as a focal point
Kitchen islands serve as the central hub of open kitchens. Besides food preparation, these islands are often used for various activities. Islands can function as both dining tables and workspaces, adding versatility to your home. Ensure that the island complements the overall design and provides enough seating.
Additional Tip: Incorporate storage space beneath the island. This will help you keep your kitchen organized more effectively.
Seating for socializing
Adding bar stools is always a good choice. If you have sufficient space for bar stools, you’ll create a perfect area for seating and socializing.
Properly positioned lighting
Light fixtures above the island that match your kitchen’s aesthetic provide both illumination and style. Additionally, allow natural light to flood your kitchen space!
Take advantage of natural light by installing windows or glass doors where possible. This will enhance the brightness and welcoming atmosphere of your kitchen. Apart from functionality, adding glass doors will elevate your kitchen’s style.
Functional organization
Pay attention to the layout of key elements such as the stove, sink, and refrigerator. They should be arranged to allow smooth movement in the kitchen for hassle-free meal preparation.
Utilize kitchen cabinets with smart storage systems to maximize space, including pull-out shelves and organizers. Kitchen accessories, although sometimes overlooked by cabinet buyers, are functional and crucial for simplifying your kitchen!
Planning an open concept kitchen requires a careful balance between design and functionality, taking into account the needs and preferences of the occupants. By following these strategies, you can create an open concept kitchen that is attractive, practical, and comfortable to live in.
Cleaning an open concept kitchen
When it comes to cleaning and maintaining an open kitchen, it requires more attention compared to traditional kitchens with walls separating them from other rooms.
An open concept allows clutter and dirt to be visible from other parts of the house, making cleanliness crucial for both aesthetics and functionality.
To keep your kitchen consistently clean, it’s essential to pay attention to a few key aspects:
- Regular Maintenance: Regularly maintaining your kitchen and all its elements is the key to open kitchen cleanliness. This can be easily achieved by wiping down the table and countertops immediately after each meal to prevent stains and food residue.
- Organization: Good organization is vital for both functionality and cleanliness. When you have well-organized shelves and cabinets, you’ll reduce clutter that often accumulates when you can’t find necessary items. So, regularly inspect cabinets and remove unnecessary items to free up space.
- Use Appropriate Cleaners: Choose cleaners that are suitable for your surfaces, including stainless steel appliances, glass, and other materials commonly used in open kitchens.
- Clean Appliances: Regularly clean the inside and outside of appliances like the stove, refrigerator, and dishwasher. Don’t forget to clean the inside of kitchen appliances as well, as food remnants and grease often accumulate there.
- Maintain Open Shelves: Open shelves add a great look to your kitchen, but to maintain that look, it’s essential to clean and organize them regularly. Remove dust and cobwebs, and ensure items on the shelves are neatly arranged.
Conclusion
Introducing an open concept kitchen into your home can transform the way you use and experience your living space. With our tips, your open concept kitchen will always look impeccable and organized. Try the trend of open concepts in kitchen design and enjoy the benefits of a brighter and more hospitable home.
Remember, the key to a successful open concept kitchen lies in careful planning, consistent design elements, and proper maintenance and cleaning!
Once you decide on an open kitchen concept and make a good plan for your home, it’s time for the most enjoyable part of planning, which is selecting kitchen elements. On our website, you can find a wide range of kitchen cabinets in different colors!
