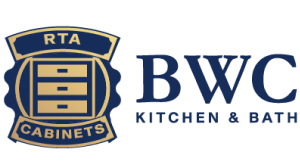How to Measure Kitchen Cabinets: A Simple Guide
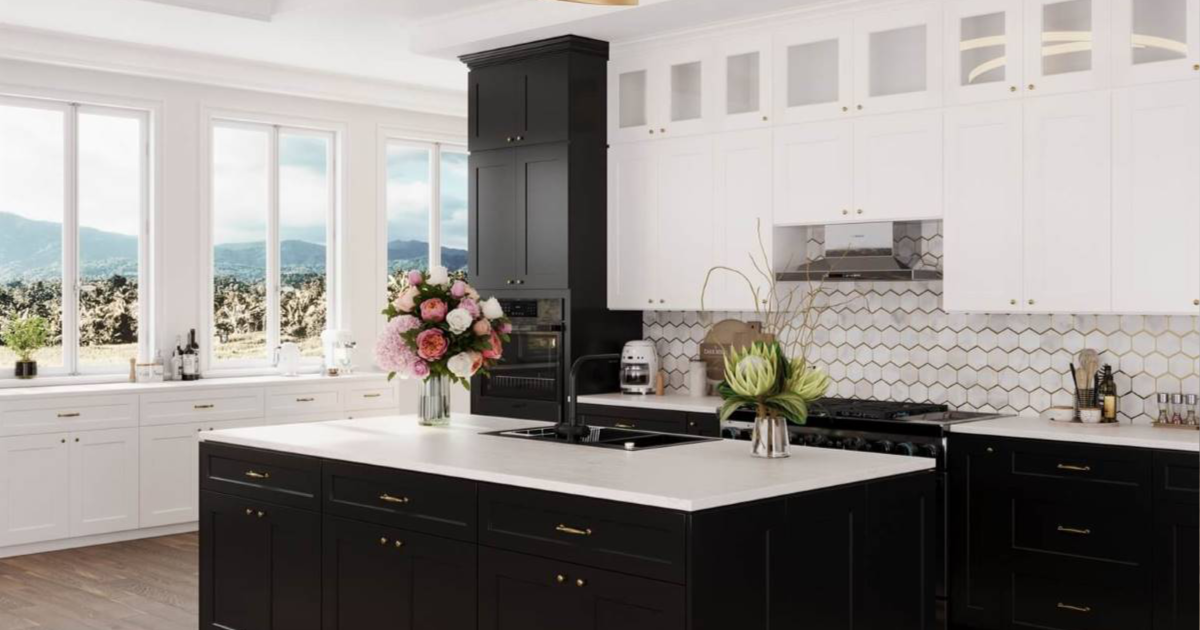
Table of Contents
It’s hard to imagine working in a kitchen that makes you feel constricted. Isn’t it? A kitchen is just as important a part of a home as a bedroom, the living room, or a study chamber. What cabinets you add and how you arrange them matter for the space to feel comfortable for cooking. Measuring the dimensions of the area where these storage units will go is essential because precise measurements can help you pick just the correct set. A kitchen cabinet arrangement will help you create a layout that allows you to work without getting crammed into a space.
If you decide to skip measurements (against your better judgment!) and shop the easy way, selecting the first eye-catching set readily available, you’ll be making a big mistake. A single miscalculation in your head can mean wasted money, a purchase that will leave you regretting your impulsive decision, and a delayed renovation. The process takes little time and just a handful of tools. You do not need to call in a contractor; all you need to do is be patient and follow this cabinet and kitchen measurement guide till the end. It will lay out the steps for accurately measuring cabinets and the allotted space in your kitchen.
Why Measuring Cabinets Correctly Matters
When you measure cabinets, it keeps your dream kitchen project on track and prevents mistakes. Accurate measurements also give you the confidence to plan a kitchen that fits and functions as intended. Here are a few more reasons:
Saves Money and Time During Installation
Accurate measurements prevent ordering cabinets that are too large or too small. Wrong sizes cause delays, returns, and added labor. Measuring carefully the first time keeps installation within your budget and on schedule, as there won’t be unexpected custom work.
Helps Avoid Fitting Issues
Most walls are not perfectly square. Even slight angle differences can complicate cabinet placement later. Careful measuring reveals these problems early, which allows you to make adjustments. With precise numbers, you can install filler panels before work begins. This preparation prevents frustration and helps you achieve a clean, professional look.
Ensures Accurate Cabinet Style and Size Selection
Cabinets mostly have standard widths and heights; taking exact measurements will guide your selection and reveal which styles will fit seamlessly without needing to adjust. Knowing the exact dimensions helps you shop confidently by comparing options based on style and size.
Tools You Will Need Before Measuring
Having the right tools can make the job easier, and the results will be reliable. To get correct measurements, gather everything listed below:
Measuring Tape
A reliable measuring tape is essential for taking accurate measurements. Find a tape measure with clear markings that locks in place. It may be a simple tool, but it allows you to take a more precise measurement of every wall, doorway, and corner. Whether you are planning upper cabinets or base cabinets, accurate numbers are necessary for a flawless kitchen design.
Pencil and Notepad
Next, bring out a pencil and a notepad. You will need to take down every measurement before it slips your mind. Note down widths, cabinet height, and distances to appliances. A neat list prevents confusion when ordering cabinets or creating your floor plan. Erasing and adjusting on paper is always easier than redoing an entire kitchen renovation.
Level and Straight Edge
A level and a straight edge reveal details that a measuring tape cannot. They show if floors or walls lean, bow, or dip. Even slight slopes can affect storage space and door alignment. Use them to double-check ceiling heights and the base where base cabinets will sit. This small step helps avoid costly corrections during your dream kitchen build.
Graph Paper or Digital Layout Tool
Once you take measurements, you must transfer them to graph paper or a digital layout tool. A kitchen layout drawn to scale makes the square footage clear and the floor plan simple. You can mark windows, gas lines, and appliance zones while exploring layout options. When planning extra storage space, a visual guide created with a digital layout tool keeps every design decision organized and easy to share with suppliers.
Step-by-Step Guide to Measuring Kitchen Cabinets
Once all the tools are ready, follow these steps to create a map of your kitchen space without skipping any crucial details. They will help you get the dimensions of your kitchen that you can match to the dimensions of your chosen cabinets.
Step 1: Sketch Your Kitchen Layout
Start by drawing a clear kitchen layout. Sketching your kitchen’s floor plan will help you understand the dimensions of the entire space. Map the outline of your kitchen and start filling in each detail: walls, doors, ceiling, windows, etc. Focus on getting every detail down in this plan, even if the schematics look nothing like a professional’s. The goal is to have a visual guide for selecting the right cabinets.
Mark existing base cabinets if you intend to replace them. If you install new ones, mark possible areas and tight spaces with restricted movement.
Step 2: Measure Wall Lengths and Openings
Now, measure the length of each wall from one end to the other. To get accurate measurements, start at one corner and move clockwise. Using a locking measuring tape, you can make the measurements more precise by taking measurements from end to end. Do not skip windows and any other fixtures that may be in the way. When you record measurements, including windows and other openings, you get the exact area the cabinets will occupy. Once you note down wall lengths, measure smaller segments, too, such as the area between one corner of a wall and the outside trim of a window. You must accurately record trims and moldings around windows and doors.
Step 3: Measure Ceiling Height and Vertical Spaces
Taking vertical measurements, including the ceiling height, is essential. By understanding the vertical spaces, you will know exactly how high you can mount your cabinets. Generally, you should mount upper cabinets about 18 inches above the countertop, but sometimes, ceilings can be weak and sag due to termite infestation or water damage. So, checking ceiling height in multiple spots (minimum three different spots) is necessary.
First, measure from the floor to the window sill, then from the window sill to the window top, and finally, from the window top to the ceiling. If there are soffits that limit vertical clearance, note that too. This crucial step ensures that there will be no gaps between the cabinets and the ceiling.
Step 4: Mark Locations of Appliances and Utilities
Now, locate every sink, gas line, water pipe, and electrical outlet. Measure how far each is from every corner, the floor, and nearby walls. Write down the widths of appliances like the refrigerator and oven. These details help keep both base and wall cabinets clear of obstacles. Careful notes ensure plumbing and power remain easy to reach once you install the cabinets.
Do not forget fixed items like radiators and vents. These features usually cannot be moved or modified, so record them with a clear label on your layout. Use a key or legend to mark each obstruction accurately. List every appliance, fixture, and furniture you plan to keep in the final design.
Note: Mark the exact location and center point of all permanent features. The center point of an appliance often lines up with the starting point of a plumbing or gas line, which makes it easier to plan precise cabinet placement.
Step 5: Record Depth, Width, and Height for Cabinets
Finally, measure the cabinets and document their depth, width, and height for each planned section. Correctly measure any existing base cabinets if you plan to reuse or replace them. Check for protruding trim or uneven floors. Accurate depth readings ensure that countertops align and that your storage space works perfectly for everyday use.
Common Mistakes to Avoid While Measuring
If you are not hiring professional help and taking the measurements yourself, there are some things to remember. Knowing where you could go wrong helps you stay alert and ensure every measurement is precise.
Forgetting to Account for Wall Irregularities
Very few walls are perfectly straight. If you aren’t sure if your walls are straight, check them with a spirit or laser level. Don’t go by a single reading; measure at various points. Compare the top, middle, and bottom numbers. It’s best to use the smallest number when planning cabinets to ensure they fit without making adjustments.
Ignoring Appliance Clearance
Every appliance needs breathing room. Refrigerators require airflow, ovens need it for safety, and dishwashers need door clearance. While creating your floor plan, include manufacturer clearance recommendations in every measurement. Forgetting this step can block drawers or make doors difficult to open. Accurate planning protects your storage space, keeps upper cabinets accessible, and ensures the kitchen remains functional long after installation.
Not Double-Checking Measurements
Even a single wrong reading can ruin your cabinet installation efforts. So, revisit every measure after a break or on a different day. Use the same measuring tape to maintain consistency; cross-check against your drawing to verify square footage and cabinet height. Double-checking figures provides the precise measurement that prevents costly changes down the line.
What to Do After Measuring
Once you record your measurements, complete the following steps:
Finalize Kitchen Layout
Review and confirm that your floor plan reflects every measure you took. Decide how to position the base and upper cabinets for balanced storage space and easy movement. When arranging appliances, factor in square footage for islands or breakfast bars, door swings, work triangles, and natural light. A thoughtful layout now prevents future regret and supports a smooth kitchen renovation.
Compare Measurements with Standard Cabinet Sizes
Match your dimensions against standard cabinets to identify where custom work may be needed. Check cabinet height, width increments, and available depths for upper and base cabinets. If your space requires fillers or trim pieces, note them on the floor plan. This comparison ensures easy installation and prevents gaps that can waste valuable storage space.
Share Measurements with the Cabinet Supplier or Installer
Provide a clean copy of your drawing with every precise measurement clearly marked. Highlight areas with unusual ceiling heights, irregular walls, or visible gas lines. Include appliance specifications and clearance notes. Sharing detailed plans with your supplier or installer allows them to verify sizes and recommend suitable cabinets.
Pro Tips for Accurate Kitchen Cabinet Measurement
Professionals employ best practices that give them accurate results every time. To achieve similar outcomes:
Always Measure Twice Before Finalizing
A second set of measurements is a good way to confirm the first. This pro habit also allows you to identify missed areas, such as an opening or a fixture that escaped your notice.
Work Clockwise Around the Room
Moving clockwise while taking measurements helps you stay consistent with markings. It prevents duplication and keeps the process organized.
Use Consistent Units (Inches or Centimeters)
It’s always ideal to use one unit system to take all measurements. Choose one unit, either inches or centimeters, and stick with it throughout the renovation project. If you use both, it will create confusion due to miscalculations.
FAQs About Measuring Kitchen Cabinets
What is the best way to measure kitchen cabinets for replacement?
The best way to measure kitchen cabinets for replacement is to measure the entire space, not just the cabinets. Record wall lengths and ceiling heights while factoring in openings and irregularities for a more accurate measurement.
How do I measure corner kitchen cabinets correctly?
Measure both adjoining walls from the outer corner and note the diagonal space. A corner cabinet must account for door swing and any adjacent appliances.
Should I measure cabinets in inches or centimeters?
Either is fine as long as you use it consistently. Most cabinet suppliers in the US use inches.
Do I need professional help to measure kitchen cabinets?
Not necessarily. If you are careful with your measurements and follow this guide to a T, you can handle the job yourself. However, you can hire a professional if your kitchen is unusually shaped.
How do I measure for new cabinets if I have existing ones?
Again, measure the entire room, not just the old cabinets. This approach helps ensure you have accurate dimensions for replacement units.
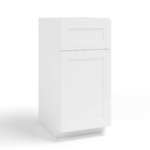
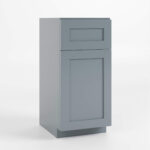
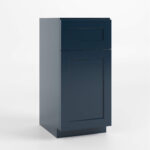
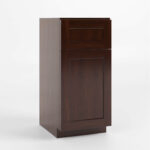
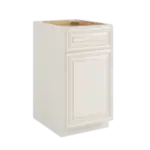
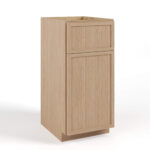
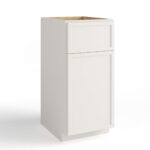
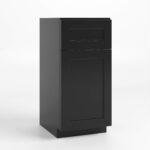
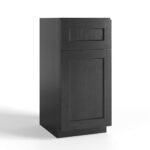
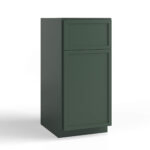
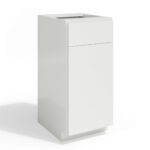
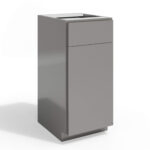
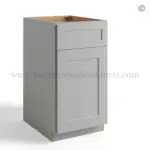
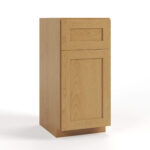
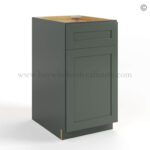

 Sales:
Sales:  Customer Service:
Customer Service: 