Kitchen Base Cabinet Depths: Sizes That Fit Your Space

Table of Contents
Kitchen cabinets add both elegance and gorgeousness to your kitchen. If you are designing or remodeling a kitchen, choosing the correct base cabinet depth becomes very important. Once your kitchen looks amazing, you will enjoy cooking and other chores, so whether it’s a spacious or a small one, with the right kitchen cabinet depths and understanding of the dimensions, you can create a functional and efficient cooking space.
Standard Dimensions of Base Kitchen Cabinets
Understanding the dimensions of base kitchen cabinets is quite important to make a functional kitchen and create as much space as possible so standard cabinet depth dimensions need to be followed.
Base Cabinets
Generally, the standard depth for a base kitchen cabinet is 24 inches without counting the door. So, when you add the door, the depth becomes about 25 to 26 inches. This standard size gives you a good storage space without making the kitchen smaller. The usual cabinet height is 34.5 inches, and with a countertop on top, it reaches around 36 inches, which is a quite comfortable height to work for almost everyone.
We can find cabinet widths in a variety of sizes to fit different needs. Cabinet measurements are usually between 9 and 48 inches. Many people love a narrow cabinet that can range from 9 to 15 inches and makes the perfect storage for spices or baking trays, while wider cabinets, generally 30 to 48 inches, are used for things like sinks or trash bins.
How to Choose the Right Base Cabinet Depth
The cabinet depth depends on several aspects, like what you like and how much space you have to make changes. So, 21-inch-deep cabinets are good for small kitchens because they save space, while 24-inch-deep cabinets are perfect for almost every kitchen and provide you with easy access and decent storage. That’s why it’s important to measure the space carefully before choosing cabinets.
Specialty Base Cabinet Types
Specialty base cabinets are perfect as space-saving cabinets because they are designed to serve specific purposes in a kitchen, which makes sure you make the most of your available space. These cabinets are not like the usual cabinet designs; instead, they add functionality and convenience where needed most—some common and useful specialty base cabinet types.
Corner base cabinets (Lazy Susan): deeper diagonal backs
Corner base cabinets are specifically made to fit into the corner where two sets of cabinets come together. Lazy Susans are one of the common types you have seen because they are the best cabinet size. They have rotating shelves that make it easier to reach things stored in the back and have deeper angled cabinets to store larger things like pots.
Pull-out pantry cabinets
Pull-out pantry cabinets are mostly used in homes because they are tall and narrow cabinets that slide out like a drawer. Everything can be stored neatly, making it easy to find and retrieve when needed without having to rummage through the back. They are particularly helpful in small kitchens.
Sink base cabinets (no back panel or drawer)
Sink base cabinets are under the kitchen sink to hold it, and they usually don’t have a back panel, so you have space for the plumbing pipes. Generally, there is no top drawer because the sink bowl takes up that space, but don’t worry, you can add a fake drawer front just to make it look attractive. These cabinets are wide enough to be placed precisely where the sink and plumbing are in your kitchen, ranging between 30 and 36 inches.
Drawer base cabinets
Available in widths from 12 to 36 inches, drawer base cabinets are great for storing utensils, pans, or cooking tools. They really help you with everything inside without pulling the drawers. They are pretty much space-saving cabinets, and people have the freedom to choose whether they want a lower cabinet so they can bend down or reach all the way to the back.
Base Cabinet Standard Interior Dimensions
It’s important to measure base cabinets to understand their interior dimensions, which will help in making the most of kitchen storage. That’s why these measurements have to be standardized, and we should know what’s behind the cabinet doors.
Toe Kick
At the bottom front of a base kitchen cabinet, there is a small indented space that is usually about 3.5 inches high and 3 inches deep, and it is called the toe kick. This space helps you stand closer to the counter without hitting your toes and makes working in the kitchen more comfortable. It might be a small detail, but it makes cooking and everything else much easier in the kitchen.
Upper Cabinet Dimensions
Upper cabinets are different from base cabinets but are equally important parts of the kitchen setup. You can do cabinet space planning easily with these, which are usually 12 inches deep, though some are up to 15 inches deep to hold more stuff. They have a good height of 30 to 42 inches, which generally depends on the height of your ceiling and the look you want. They have perfect modular cabinet sizes and have 18 inches of space between the countertop and the bottom of the upper, which gives enough room to work on the counter and still reach the cabinets. Both upper and lower cabinets can make your work easier and more comfortable in the kitchen.
Distance Between Base and Upper Cabinets
Mostly, 18 inches of distance is used between the base and upper cabinets, which is perfect for small appliances like toasters or coffee makers without creating any discomfort for you on the counter. In fact, the best part is that if you want to increase the space because you are taller or simply want more working space, then you can make it up to 20 inches. However, if it’s too high, it might be harder to reach the upper cabinets, so plan accordingly. Also, before going ahead, plan the backsplash and any under-cabinet lights, which you might want to add to make your space look warmer and brighter.
Island Cabinets
If you also love those base cabinets put in the middle of the kitchen to create a kitchen island, you can add them to your kitchen by planning efficiently. They are generally the same size as regular base cabinets, and you can customize them. Kitchen islands have everything like drawers, cooking surfaces, or seating areas, and sometimes have cabinets on both sides for extra storage. They are perfect for open kitchens and give you more workspace.
Full Height Cabinets
Full-height cabinets are generally called pantry or tall cabinets, and they are usually 84 to 96 inches tall. They are floor-to-ceiling in length, which gives you a lot of space to keep your pantry stuff, like food and cleaning supplies, or even for built-in ovens. These cabinets can be really helpful in kitchens that don’t have much space or don’t have many wall cabinets.
How Tall Are Base Cabinets?
Base cabinets are generally 34.5 inches tall without the countertop, but when we add a countertop, which is generally about 1.5 inches thick, the total height becomes 36 inches. So, it is considered the perfect and most comfortable height for most people and good for everyday kitchen tasks.
How to Measure Base Cabinet Depth Accurately
You can measure cabinet depth by starting at the front edge and measuring straight back to the wall to get accurate measurements. Most base cabinets are 24 inches deep, but smaller ones, like 21 inches, are used in tight spaces. Also, never forget the door thickness because it is measured separately, so add it to the overall measurements to get the total depth.
Conclusion
It’s quite important to understand the right height and depth of base cabinets so that you get the perfectly designed cabinets according to your kitchen. Standard base cabinets are a total of 36 inches high, which works well for most people, and the usual depth is 24 inches, but 21-inch cabinets are good for small spaces. So, the correct measurement will give you the best and perfectly working cabinets that will uplift the look of your kitchen.
FAQS
Choosing the correct base cabinet depth is important for both function and flow in your kitchen. Below are some of the most common questions people ask when planning their cabinet layout.
How deep are standard kitchen base cabinets?
Generally, standard kitchen base cabinets are 24 inches deep without the door and this depth is perfect for maintaining a balance of storage space and accessibility. These standard sizes are mostly used in modern kitchens.
What is the typical depth of kitchen base cabinets with countertop?
Typically the countertop increases around 1 to 1.5 inches so the kitchen base cabinets with countertop become about 25 to 26 inches. This extra space perfectly covers the cabinet and gives a usable surface for daily cooking and chopping stuff.
Are all kitchen base cabinets the same depth?
No, different base cabinets have different depths. Even though 24 inches is the standard, you can find shallower cabinets like 21 inches or even 18 inches that are available, which are generally used in narrow kitchens for some specific purpose like kitchen islands.
What is the minimum depth for a kitchen base cabinet?
The minimum depth for a functional kitchen base cabinet is typically 12 inches but you might not find this depth easily. These are shallow cabinets that are usually used for specialty storage like tray or spice pull-outs.
How deep should base cabinets be for optimal storage?
24 inches is the best depth for most base cabinets. It gives you plenty of space to store things and still reach everything easily. If your kitchen is small, 21 inches is a great space-saving option.
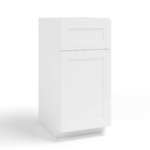
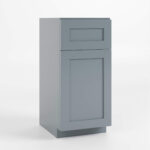
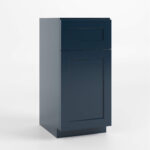
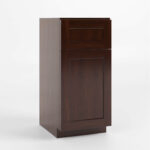
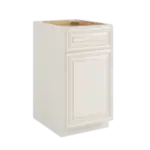
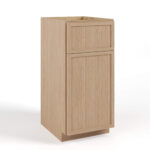
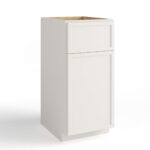
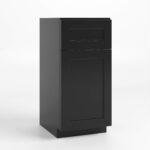
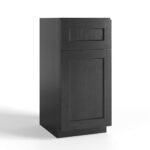
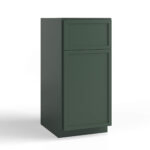
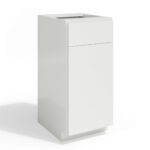
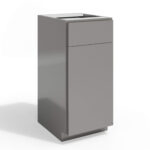
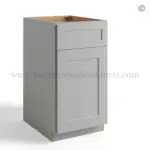
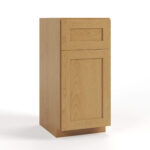
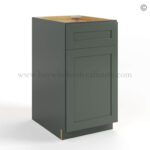

 Sales:
Sales:  Customer Service:
Customer Service: 
