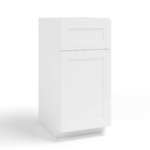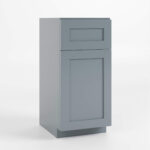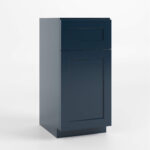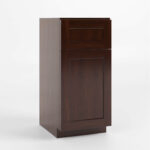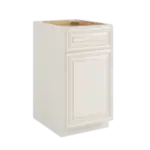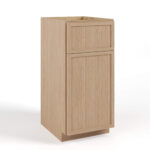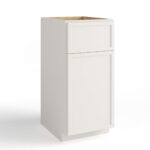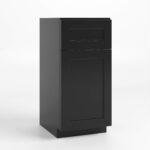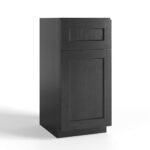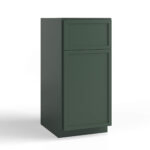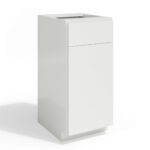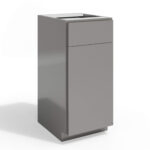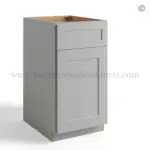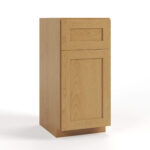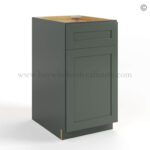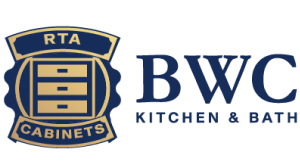How Do You Measure Kitchen Cabinets? A Step-by-Step Beginner’s Guide
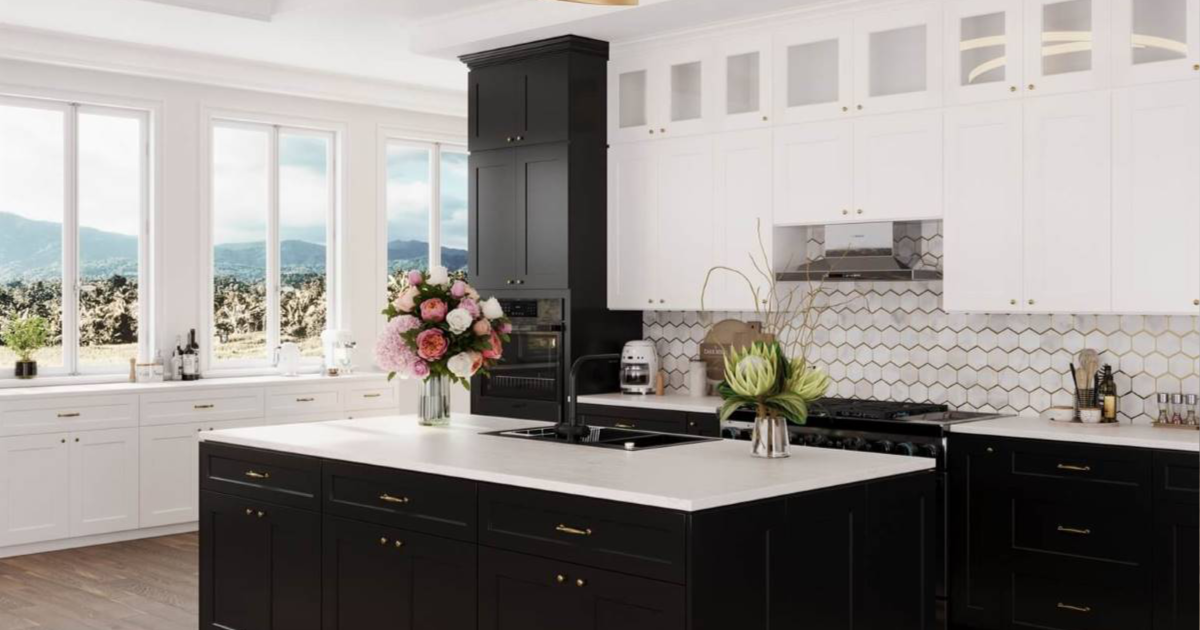
Table of Contents
Measuring cabinets often seems to be the most difficult aspect when upgrading or building a new kitchen. Correct measurements help you select cabinets that fit your space, guarantee a smooth installation, and avoid expensive errors. With the right tools and techniques, you can accurately measure your cabinets and overcome this challenge. This beginner’s guide will help you understand what tools you need to measure the kitchen cabinets and offer some tips and tricks to make your kitchen cabinets perfect and solve all your queries.
How to Measure Kitchen Cabinets
Before you start, keep a pencil, a notebook, and a tape measure ready. Ask someone to hold one end of the tape. A level and a straight edge can also be helpful. Once you’re ready, follow these steps.
Measure the Wall Space
Start by measuring the wall where you want to install the cabinets. Measure the width of the wall first, beginning at one corner and working your way up to the other, and then record the results. Then, you start measuring the height of the wall from the floor to the ceiling. The most important thing about measuring a home cabinet is that you should record it in inches and always double-check before moving on.
Recording Dimensions
You can get the cabinet dimensions right only when you have the correct measurements of the wall and the entire space. That’s why you should draw a rough sketch of your kitchen in your notebook. You don’t have to be an artist; just draw the walls, windows, corners, and doors and mention the measurements you took.
- Wall length
- Ceiling length
- Window and door widths and heights
- Distance between all the doors and windows and the nearest corner
These are some critical details that should not be overlooked. Which way the door opens and the distance between the height and the floor determine how much space you have for your upper and lower cabinets.
Measure Existing Cabinets (If Applicable)
If you are planning to replace your cabinets, then measure their height, width, and depth. Base cabinet height is also important, so measure it from the floor to the top of the cabinet and how far it sticks out from the wall.
Mark Key Fixtures
Key fixtures generally affect the cabinet placement, so be careful when you are marking them. Some common areas for marking key fixtures are
- Plumbing lines near sinks and dishwashers
- Electrical outlets and switches
- Venting and ductwork
- Gas lines
- Lighting fixtures
Why is Measuring So Important?
Accurately measuring kitchen cabinet sizes is important because even a slight difference can ruin all your efforts. So, whether you are installing new cabinets or replacing the old ones, taking the measurements carefully makes sure everything will fit well. Wrong measurements can lead to issues like gaps and crooked doors; in fact, sometimes cabinets might not open at all. Also, sometimes the only solution could be ordering new parts, which can take time and add to the cost.
How Do You Measure Cabinets for Replacement or New Installation?
Some homeowners think replacement cabinets are easier to measure than new installations, but both require precision, the right tools, and a plan to get accurate measurements. Start by measuring the total length and height of each wall, then mark where doors, windows, and pipes are fitted. Since you already have cabinets, measure their depth, width, and height.
Once you are done measuring, draw a simple sketch of your kitchen along with the measurements, and check the numbers twice to make sure everything is right. This way, you can find the right cabinets and avoid problems while installing them.
How Do You Measure Cabinet Hinges?
Cabinet hinges are often overlooked, but they matter when you’re installing new doors or replacing old ones. If you want your cabinet doors to open and close smoothly, you need to measure the hinges correctly. There are three important parts to check for a cabinet measuring guide: the overlay, the hinge hole distance, and the hinge mounting plate. These three parts should have the right measurements to ensure smooth operation.
Overlay Type
Overlay refers to how much the cabinet door covers the front of the cabinet when it’s closed. You must close the door to measure it. Start measuring from the edge of the cabinet opening to the edge of the door to get exact measurements and see how big the overlay is. The right size of overlay helps in making sure the new hinges will fit the door well.
Hinge Hole Distance (Cup Diameter & Depth)
European-style hinges fit into a circular hole on the back of the cabinet door, which is called the hinge cup. To measure this hinge cup, you must check the width and depth of the hole so that you can find a hinge that fits. This can save time and the hard work of drilling a new one.
Hinge Mounting Plate
Inside the cabinet box, the hinge attaches to a mounting plate. Measure the space between the screw holes and note the type (clip-on or screw-on). When you have the correct matching mounting plate, you can make sure the door installation is even.
Tips for Accurate Measurements
Accurate cabinet measuring can be tough, especially when it’s your first time, but the right measurements can save you from pricey mistakes and delays. Follow these kitchen cabinet measurement tips to make sure your measurements are accurate and useful.
Use the Right Tools
To keep track of measurements, you will need a tape measure, a pencil, and graph paper or a drawing notebook of good quality. A level and a straight edge are also very useful in checking the height and unevenness of the wall.
Measure in Inches
Cabinet dimensions are usually measured in inches in the U.S., so you should always record measurements in inches. Also, don’t round off and record fractions like ¼ or ⅛ inches in measurements, because even small gaps can make a big difference.
Double-Check Each Measurement
Checking cabinet dimensions twice is the only way to get accurate measurements. Quickly double-checking measurements will help you identify and fix mistakes, saving time and money for everyone.
Measure Wall-to-Wall, Floor-to-Ceiling
DIY measurement steps also include measuring the full length of each wall from one corner to the other and from the floor to the ceiling. This will give you a complete idea of the space you have to fit cabinets.
Account for Wall Irregularities
Walls are not always perfect, and that’s fine because sometimes homes, especially the older ones, don’t have straight or square walls. So, for these walls, use a level or straight edge to check for bows or bumps and add them to your sketches so you can plan precisely later.
Don’t Forget the Trim
Baseboards, crown molding, and window trims are important because they frequently interfere with cabinet placements. Therefore, you must measure their width and height accurately and mark them in your drawing.
Label Everything on a Drawing
When you have finished drawing, remember to label everything. A simple floor plan is equally important, so add that, too. Doors, windows, outlets, and anything else that affects cabinet space have to be labelled. It does not have to be aesthetically pleasing because accuracy is your top priority.
Mark Appliance Placement
Make sure the kitchen layout has the location of your fridge, oven, dishwasher, and sink. This will help you understand where your appliances will be, whether you have the right amount of space left, and plan for other tasks, like plumbing.
Note Ceiling Details
Different types of ceilings also affect upper cabinet measurements, so if you have soffits, beams, or angled ceilings, make a note of them and install cabinets accordingly.
Take Photos for Reference
Photos can be really helpful when you are out shopping for cabinets because you can refer to photos of your kitchen layout, walls, and any other details while talking to a contractor or designer.
Conclusion
Cabinet installation prep helps in making sure you get the right cabinet sizes for your kitchen, which further saves money and time. However, DIY cabinet measuring could be tough, especially for beginners. That’s where a step-by-step cabinet guide and kitchen measurement tips come in handy.
FAQs
Installing new cabinets or replacing existing ones requires accurate measurements for a perfect fit. The following frequently asked questions will help you understand the process and address common concerns.
How do you measure kitchen cabinets accurately?
Measuring kitchen cabinets accurately can be tough. You have to start by measuring the wall space from corner to corner and floor to ceiling. Tools like tape measures are perfect. You should keep recording everything you measure in inches. If you already have cabinets, measure height, width, and depth.
Should I measure the inside or outside of the cabinet?
Measure the outside dimensions of the kitchen cabinet, including the full width, height, and depth of the cabinet box. Inside measurements are only important when you are making shelves or customizing interior fittings; otherwise, outside measurements are sufficient for ordering or replacing cabinets.
How do you measure for replacement kitchen cabinets?
Observe the size and layouts of the cabinets you currently have. Then, measure the width, height, and depth of your cabinets, as well as the wall length. Also, make sure you know where doors, windows, outlets, and appliances are located so that you can keep the same setup with new cabinets.
How do you measure upper vs. lower kitchen cabinets?
It’s simple: in upper cabinets, you have to measure the height from the bottom to the top and the depth from the wall out; in lower cabinets, measure from the floor to the top of the cabinet, don’t add the countertop, and also measure the depth, which is usually 24 inches.
What is the standard size for kitchen cabinets?
Standard base cabinets are 34.5” in height without a countertop, and their depth is generally 24”. However, upper cabinets have different heights. They range from 30” to 42” tall and are typically 12” to 24” deep.
