What Are the Standard Kitchen Cabinet Sizes?
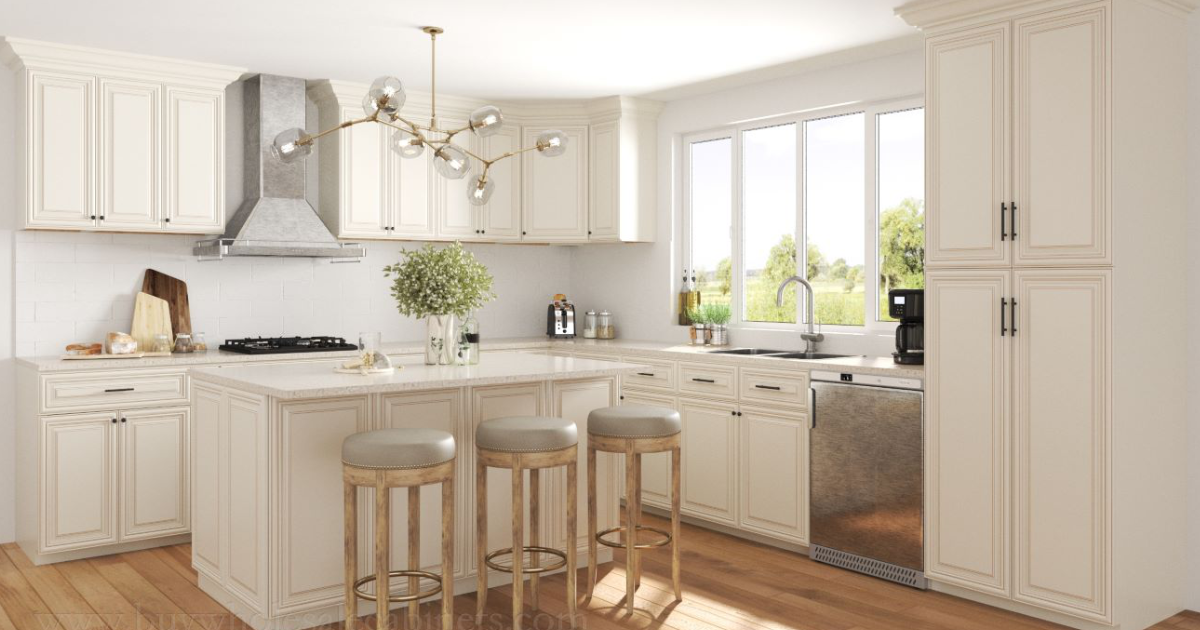
Whether you are remodeling your existing kitchen or setting up a new space, one aspect that just can’t be overlooked is getting the standard kitchen cabinet sizes right! No matter how beautiful your finishes or appliances are, if your cabinets don’t fit, nothing will work.
Understanding kitchen cabinet dimensions early in the design process saves you time, money, and headaches. Whether you are choosing stock kitchen cabinets for convenience, semi-custom cabinets for flexibility, or custom kitchen cabinets for a perfect fit, knowing the right cabinet height, cabinet depth, and cabinet width is crucial.
This comprehensive cabinet size guide can help you learn about standard kitchen cabinet sizes, including standard base cabinets, standard wall cabinets, and standard tall cabinets, as shared by the experts at Buy Wholesale Cabinets.
What Are Standard Base Cabinet Sizes?
Base kitchen cabinets are the foundation of your kitchen layout. Installed directly on the floor, they support countertops, sinks, cooktops, and even ovens. Choosing the right base cabinet size is essential as these cabinets handle both structure and storage.
Height
The industry-standard base cabinet height is 34.5 inches without the countertop. Once you add a standard 1.5-inch countertop, the total working surface height reaches 36 inches, which is ideal for most homeowners. The 36-inch height strikes the right balance for comfort during food preparation, cooking, and cleaning. It also aligns with standard appliance heights like dishwashers and slide-in ranges. While custom kitchen cabinets can vary in height, most designers and homeowners stick to this height to ensure seamless countertop transitions.
Depth
The cabinet depth of a base cabinet is typically 24 inches. This allows enough interior space for drawers, pull-outs, and under-sink plumbing while still aligning neatly with standard countertops and appliances. For tighter kitchens, you may consider 21-inch-deep base cabinets. However, this can limit functionality. That said, 24 inches is the go-to standard. Also, keep in mind that wall alignment is key. A mismatched cabinet depth can interfere with the countertop overhangs and appliance integration.
Width
Base kitchen cabinets come in widths ranging from 9 inches to 42 inches, typically in 3-inch increments. This variety gives you flexibility when creating a kitchen cabinet layout. Here’s how standard widths are commonly used:
- 9” – 12”: Ideal for spice pull-outs or tray dividers
- 15” – 18”: Often used for drawer stacks or narrow storage
- 21” – 24”: Versatile for both doors and drawers
- 27” – 30”: Common for sink bases and corner units
- 33” – 36”: Great for wide drawer bases
- 39” – 42”: Typically used in large island runs or open kitchens
Selecting the right cabinet width is about balancing space, storage needs, and appliance placement. A well-thought-out kitchen cabinet fitting makes room for everything you need without clutter.
What Are Standard Wall Cabinet Sizes?
Mounted on the wall above countertops, appliances, or sinks, wall kitchen cabinets add vertical storage without taking up floor space. They are essential for dishes, glassware, spices, and pantry items. Since these units are more visible, getting their size right is critical for both function and proportion.
Height
The most common standard wall cabinets come in the following heights:
- 12 inches – Often used above refrigerators
- 15 inches – Often used above microwaves or transitional cabinets
- 18 inches – Typically used above standard range hoods or microwave ovens
- 30 inches – Most popular for standard 8-ft ceilings
- 36 inches – Often used with minimal crown molding
- 42 inches – Best for kitchens with 9-ft ceilings
Your choice of cabinet height depends heavily on ceiling height and design preference. Wall kitchen cabinets that stretch to the ceiling offer extra storage and eliminate the gap where dust accumulates.
Depth
The typical wall cabinet depth is 12 inches, which allows easy access without crowding your workspace below. This depth ensures that small appliances like toasters and coffee makers fit comfortably under the cabinets. In some layouts, a deeper cabinet, up to 15 inches, may be installed above a refrigerator or to match custom panels. However, going too deep may compromise visibility and access, especially for shorter users.
Width
Wall kitchen cabinets follow the same 3-inch increment logic as base cabinets, with widths ranging from 9 inches to 36 inches. Here’s how different widths are typically used:
- 9” – 12”: Narrow glass cabinets or spice shelves
- 15” – 18”: Used beside microwaves and sinks
- 21” – 24”: Ideal for dish storage and general use
- 27” – 30”: Used in symmetrical layouts
- 33” – 36”: Often double-door cabinets above main prep zones
Choosing the right cabinet width ensures balance in your wall layout and seamless alignment with the base units below. You may use the cabinet sizing guide to plan groupings to match your storage needs and visual goals.
What Are Standard Kitchen Pantry Cabinet Sizes?
Also known as tall kitchen cabinets, pantry units stretch from the floor almost to the ceiling. These vertical giants are perfect for food storage, cleaning supplies, or even housing wall ovens and microwaves. Whether you are designing a galley kitchen or an open-concept island setup, these cabinets offer unmatched storage capacity.
Height
Standard tall cabinets come in three primary heights:
- 84 inches: Leaves space for trim or crown molding in 8-foot-ceiling homes
- 90 inches: Slightly taller with a near-ceiling finish
- 96 inches: Designed to reach a full 8-foot ceiling for a built-in look
Your ceiling height and crown molding details will determine which height works best. The goal is to make the cabinet look seamless, not like it was squeezed in as an afterthought. Some homeowners opt for custom kitchen cabinets to fit unique ceiling lines or architectural constraints, but stock kitchen cabinets and semi-custom cabinets typically offer enough height options to cover most layouts.
Depth
Just like base units, pantry cabinet dimensions commonly include a cabinet depth of 24 inches. This ensures alignment with your lower cabinets and countertop runs. For narrow spaces, a 12-inch-deep tall cabinet may be installed. These slimmer versions work well in hallways or kitchens where walk space is limited.
Maintaining consistent depth between base kitchen cabinets and tall kitchen cabinets helps your kitchen feel integrated and intentional.
Width
Pantry cabinets are available in standard widths of 18 inches, 24 inches, 30 inches, and 36 inches:
- 18” – Great for narrow pull-out pantry shelves
- 24” – Single-door pantries with versatile shelving
- 30” – Accommodates wider trays, bins, and storage baskets
- 36” – Offers the most storage; usually features double doors
As with all cabinets, the right cabinet width depends on the available space, how much storage you need, and what’s surrounding the cabinet, such as appliances, walls, or other cabinets.
Measuring Tips for Kitchen Cabinets
No matter how beautiful and stylish your kitchen cabinets are, they won’t function well and cause an everyday hassle if they don’t fit the available space perfectly. That said, measuring kitchen cabinets is one of the most crucial steps in the kitchen cabinet planning journey. Whether you are working with stock kitchen cabinets, semi-custom cabinets, or a mix of both, accurate measurements ensure a seamless layout and stress-free installation. So, here are some key tips to ensure proper installation of kitchen cabinets.
Start With Wall-to-Wall Measurement
Measure the entire length of each wall where you will be installing cabinets. Don’t round up or estimate. Use a metal measuring tape and make a note of the exact numbers. Account for any existing obstructions such as columns, trim, or electrical panels. Wall lengths determine the layout and limit the number of cabinets you can place side by side.
Note Ceiling Height
Knowing your ceiling height is essential when choosing between standard wall cabinets (like 30”, 36”, or 42”) and deciding whether standard tall cabinets should stop short of the ceiling or extend all the way up. For example, in homes with 9-foot ceilings, 42-inch wall cabinets, and 96-inch pantry cabinets create a sleek, built-in finish. A shorter ceiling might require 36-inch wall cabinets or 84-inch pantry units.
Mark Windows, Appliances, and Plumbing
Windows, doorways, gas lines, and sink plumbing all impact cabinet placement. Mark these on your layout, and measure their width and height. Note the distance from the floor to the window sills. This will tell you how tall your base kitchen cabinets and countertops can be without blocking natural light. Also, measure clearances needed around ranges, fridges, and dishwashers to determine your cabinet width and allow for proper function.
Consider Depth Across All Levels
While base kitchen cabinets are typically 24 inches deep, and wall kitchen cabinets are 12 inches deep, inconsistencies in wall depth or protrusions from piping can cause issues. Always account for cabinet depth at the measuring stage itself. Misaligned depths between the pantry cabinet dimensions and the adjacent base cabinets can throw off the entire kitchen cabinet layout.
Use a Cabinet Sizing Guide
Before finalizing your design, refer to the printable or digital cabinet sizing guide. These tools can help you visualize how your chosen cabinet height, cabinet width, and cabinet depth will translate into real space. The best guides will allow you to mix and match standard base cabinets, standard wall cabinets, and standard tall cabinets to create a balanced, stylish, and storage-efficient kitchen.
Don’t Forget Fillers and Trim
Walls are rarely perfectly square, even in professionally installed kitchens. That’s why most installers use filler strips (usually 3” wide) at corners or beside appliances. So, be sure to include this in your kitchen cabinet fitting plan. Also, plan for crown molding or light rail trim, especially if you are choosing custom kitchen cabinets with decorative details.
Plan by Function, Not Just Space
Measuring isn’t just about considering the space but also the flow. For instance, you must choose to place wider cabinet widths in prep zones, narrower ones in cleaning zones, and vertical drawers in corners. Thoughtful measuring sets the foundation for a kitchen that feels well-executed and efficient.
That said, here’s a golden rule to follow while installing kitchen cabinets: Measure twice, and install once! It’s a small habit that prevents big mistakes and major regrets.
FAQs About Kitchen Cabinet Sizes
What is the standard height for base cabinets with countertop?
The standard cabinet height for base units, including the countertop, is 36 inches. This measurement combines a 34.5-inch cabinet with a 1.5-inch countertop. This is the industry norm as it offers a comfortable height for meal prep, cleanup, and even casual dining when used with an island.
How deep should upper cabinets be?
The wall cabinet depth for upper units is most commonly 12 inches. This depth allows for convenient access to stored items without creating headroom issues or encroaching too far over the countertop.
Can I customize standard sizes?
Yes, standard kitchen cabinet sizes can be adjusted to suit your space. However, custom and semi-custom options let you adjust dimensions to match your kitchen’s layout, storage needs, and design preferences.
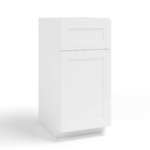
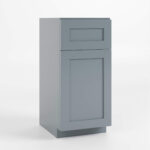
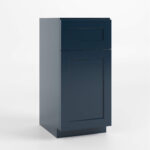
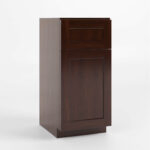
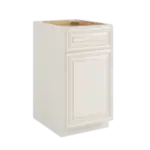
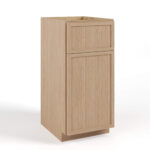
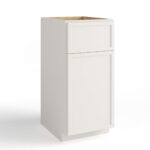
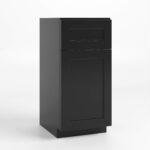
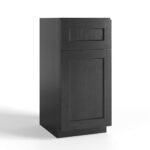
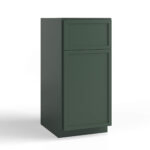
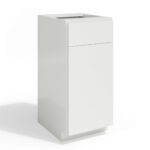
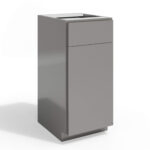
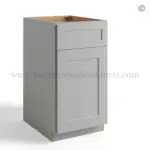
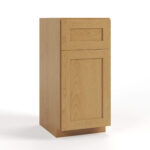
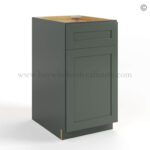

 Sales:
Sales:  Customer Service:
Customer Service: 
